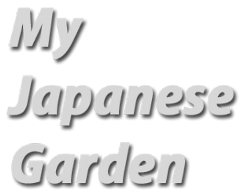Building the lower waterfall
The transition between the mezzanine levels 1 and 2 consists of a curved granite set wall, a waterfall built from granite kerb stones and a slate rock fall. The granite wall was a my small time attempt to emulate the magnificent granite walls seen at the Imperial Palace in Tokyo!
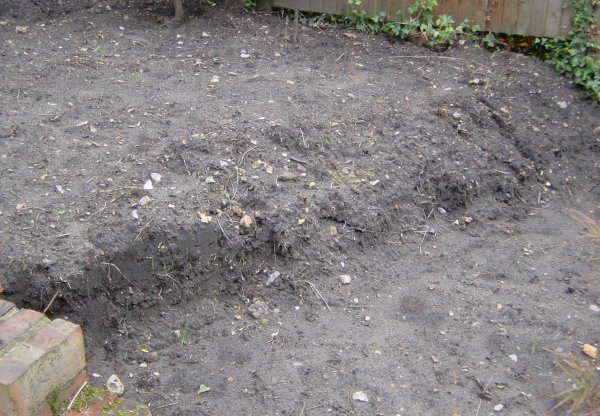
This was the transition before work started!
The foundations do not need to be too deep.
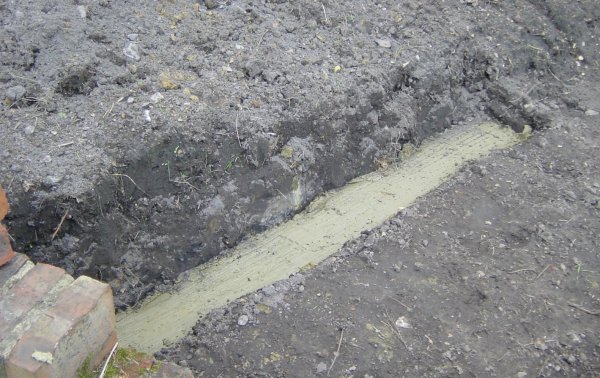
The concrete foundation to the granite sett wall
The wall nears completion and didn't take too long to build - only a couple of hours at most.
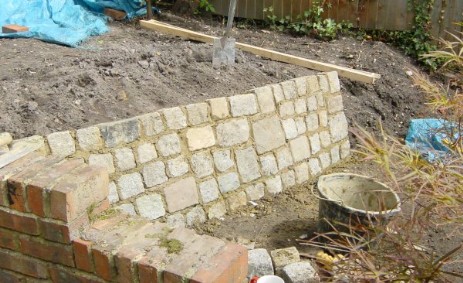
The wall starts to take shape!
The waterfall was constructed from reclaimed granite kerbstones which were quite heavy to lift into place!
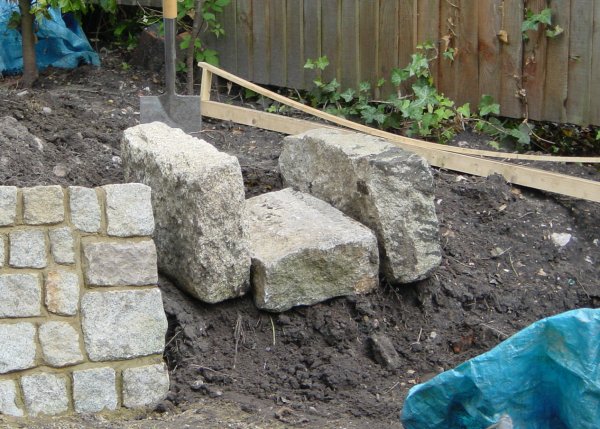
The rough placing of the water fall stones with the wooden guide I used to build the curved wall
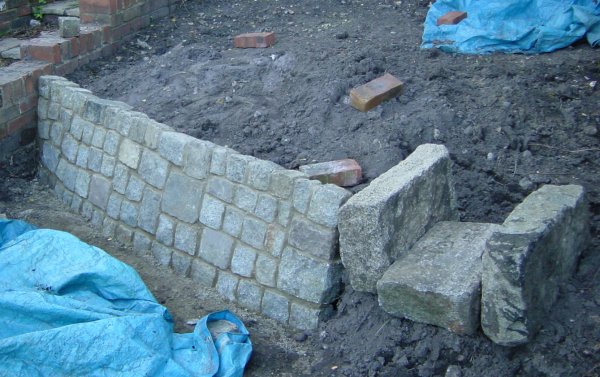
Another view of the near completed wall
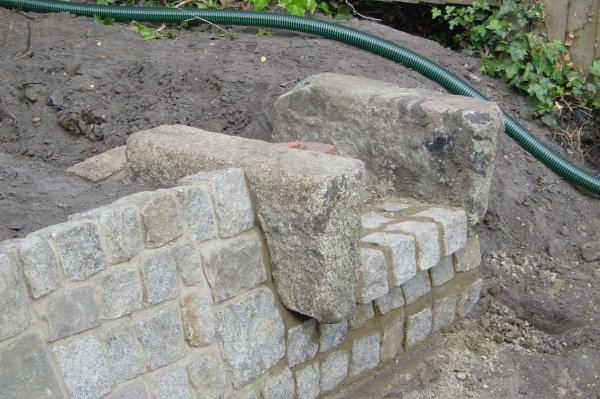
The completed waterfall - boy the kerbs were heavy!
The waterfall looks a lot better when aligned and concreted in place.
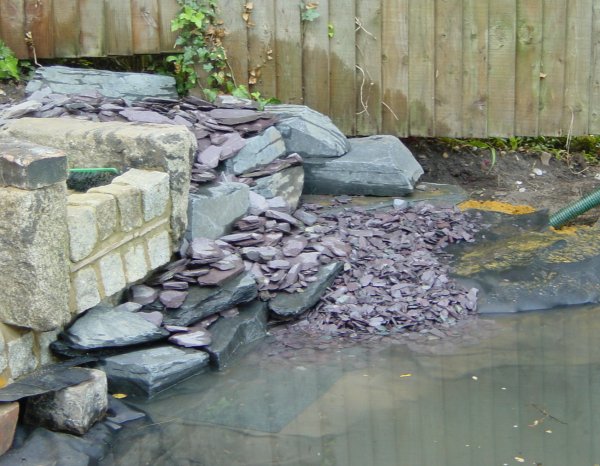
The transition was finished off with a slate rock fall
built from from various sizes of slate and scree
I really love this scree though you will see in the completed garden I have removed the stones directly underneath the waterfall as there was too much splashing.
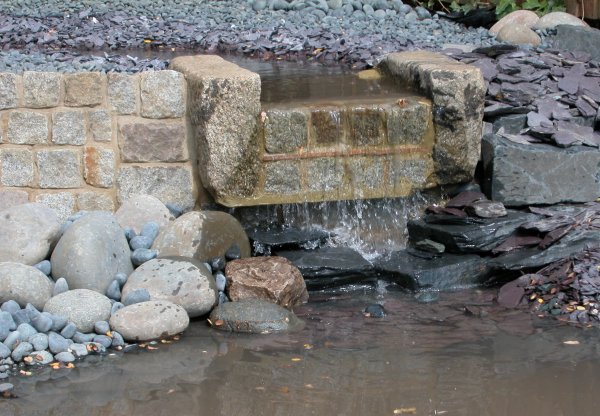
The completed waterfall with boulders added to the left-hand side.
The does look and sound really great if I don't say so myself!
